Convening I
712 Fifth Avenue Atrium / New York USA / KPF
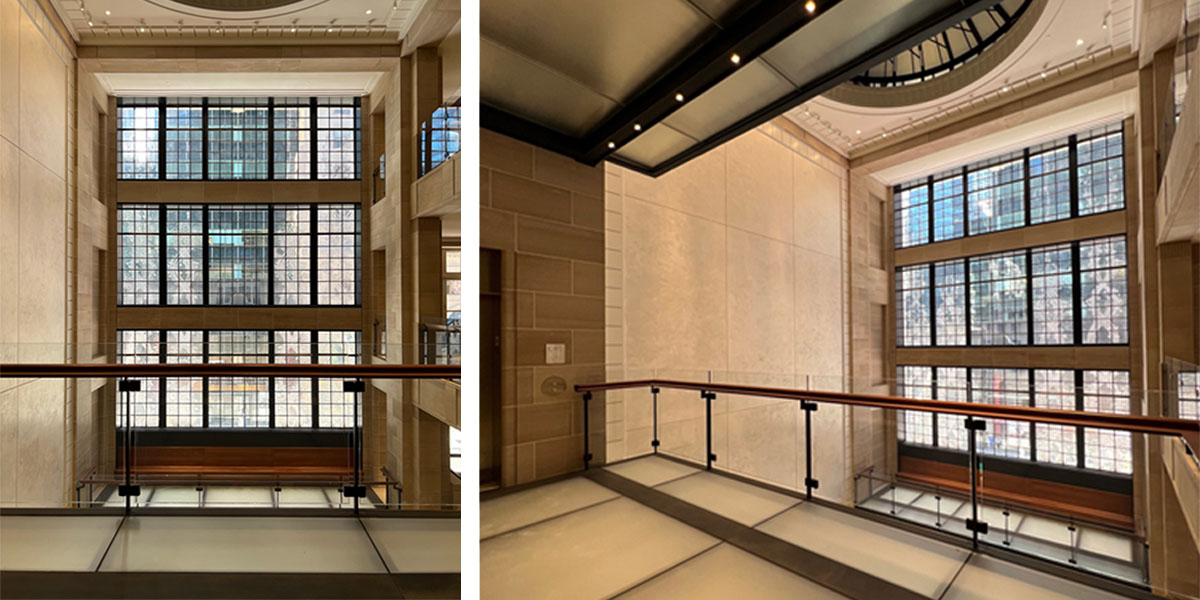
Professional work at Kohn Pedersen Fox (KPF)
Prompted by the construction of a new wall to accommodate a tenant expansion into an
existing atrium, the project provided the opportunity to refresh the atrium and enhance
the experience of its landmarked glass window facade—one of the few architectural
works by the French glass artist, Rene Lalique. The removal of opaque catwalks lining the windows along with the installation of glass walkways, railings, elevator, and platform lift enhances the public's visual and physical access to the signature glass landmark.
The existing postmodern atrium, lined with iron railings and opaque catwalks on the second through fourth floors, obstructed views of the windows from below and across the space. KPF removed the third and fourth floor catwalks and replaced the second floor catwalk with a translucent and ephemeral metal and glass floor design. This allows more natural light into the atrium and facilitates views of the windows from below. The removal of decorative columns along the south openings and replacement of metal guardrails with glass further expands views from across the atrium. A relocated elevator allows for more direct visitor access to new glass and metal balconies across the atrium and affords full views of the Lalique window façade. A new platform lift leading to the widened second floor catwalk expands public accessibility and provides close viewing of the windows. Finally, new enhanced lighting highlights the three-dimensional qualities of the Lalique windows by day and night.
The redesign retains elements of the postmodern design while infusing it with a contemporary overall expression. Though the existing black metal and glass dome remained the focal point of the atrium ceiling, the new surrounding lighting brightens the space. It also highlights the new artisan plaster wall, framed with new dentils transposed from the existing ceiling. The curved corners of the existing stone portals were maintained or replaced in-kind and added to the new elevator openings. New metal surrounds for the Lalique glass wall and the Lalique window’s existing black frames and thin mullions informed the materials and design of the new balcony floors and guardrails. Black metal beams frame and support the balconies’ glass floors, which carry through the window muntin spacing to the glass floor panels. Thin black metal posts support the new glass guardrails to imbue the redesign with a language complementary with the Lalique windows. Teak handrails and a teak bench on the second-floor catwalk add horizontal elements that further unify three sides of the atrium. The clean and simple expression of the new window surrounds, guardrails, handrails, and balconies provide a restrained and refined backdrop that accentuates the intricate floral geometry of the Lalique glass.
Complementing KPF’s redesign of the adjoining 712 tower lobby, where sinuous geometries are a gesture to the Lalique glass’s curvilinear forms, the atrium renovation integrates the assemblage of early twentieth century residential and commercial structures with the 1980s KPF designed tower. This living project exemplifies KPF’s continuing commitment to stewarding its legacy projects with a contemporary design that pays homage to and enhances the public experience of a signature landmark feature.
In addition to contributing to the design, S. Fan was charged as Project Architect with public approvals (New York City Building, Landmarks, and City Planning), consultant coordination, and construction administration, which included stone reviews in Italy and reviews on-site.
Recognition:
Architizer A+ Awards, Architecture + Glass, Finalist
Best Project Interior/Tenant Improvement, Engineering News-Record
Commercial Lobby, NYCxDesign Awards, Finalist
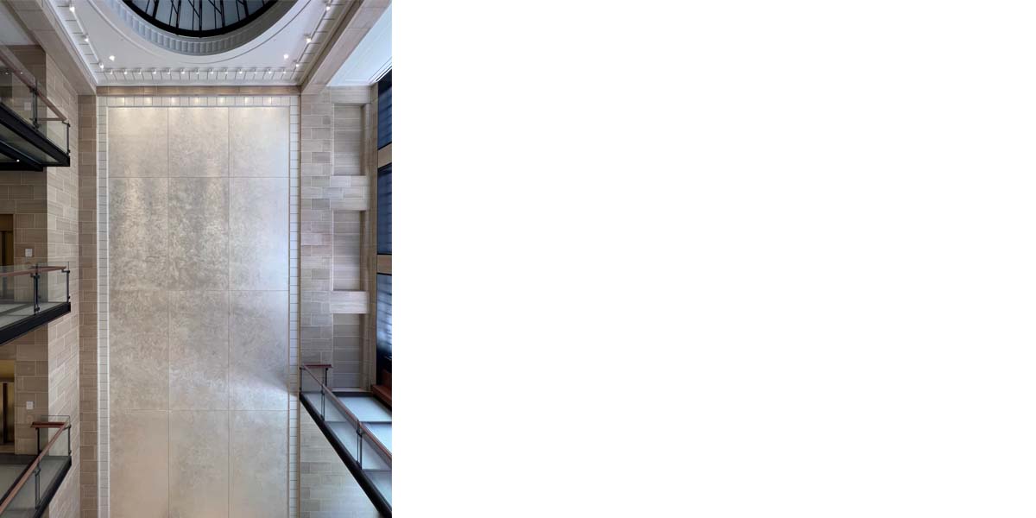
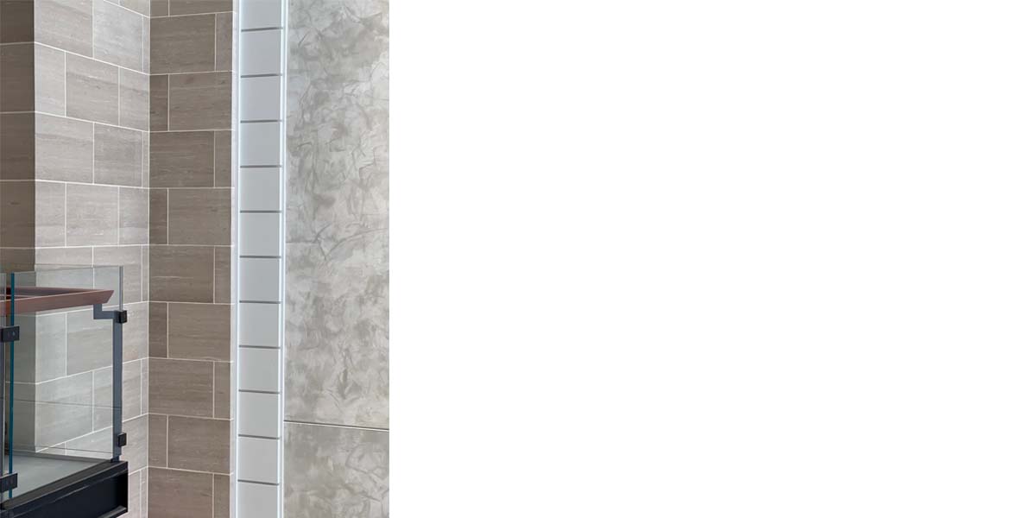
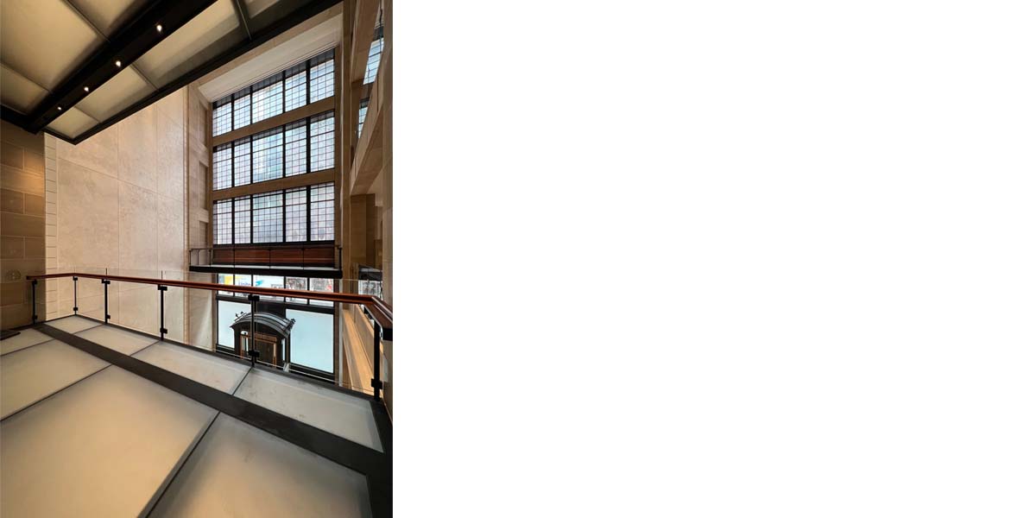
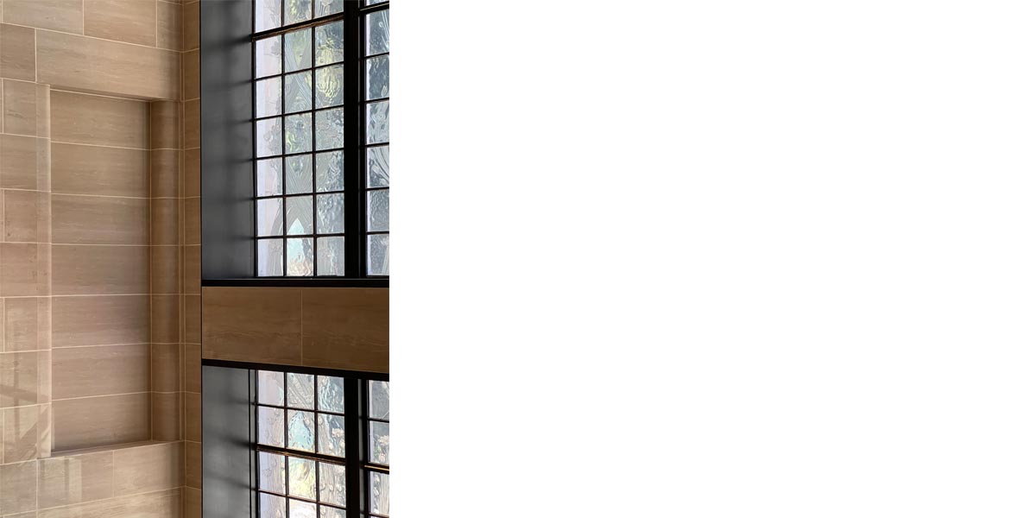
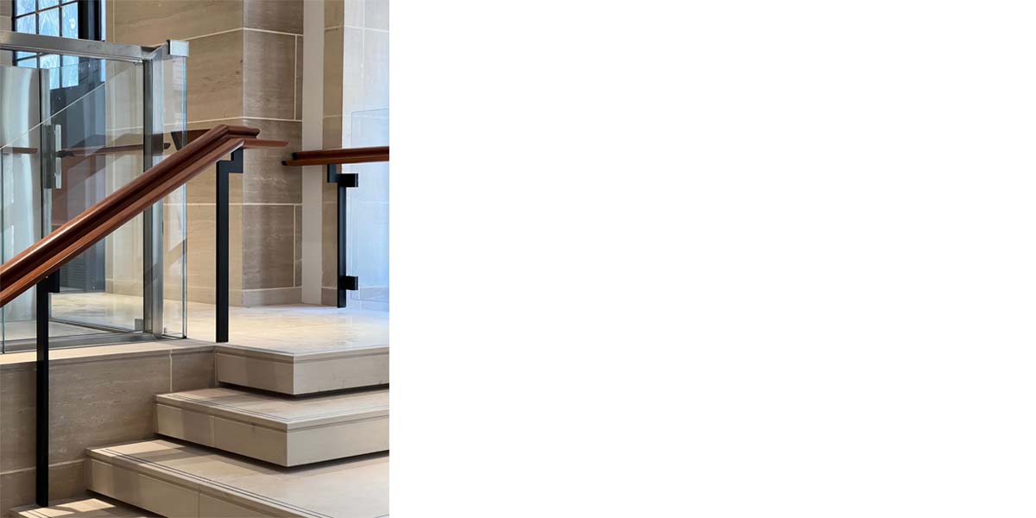
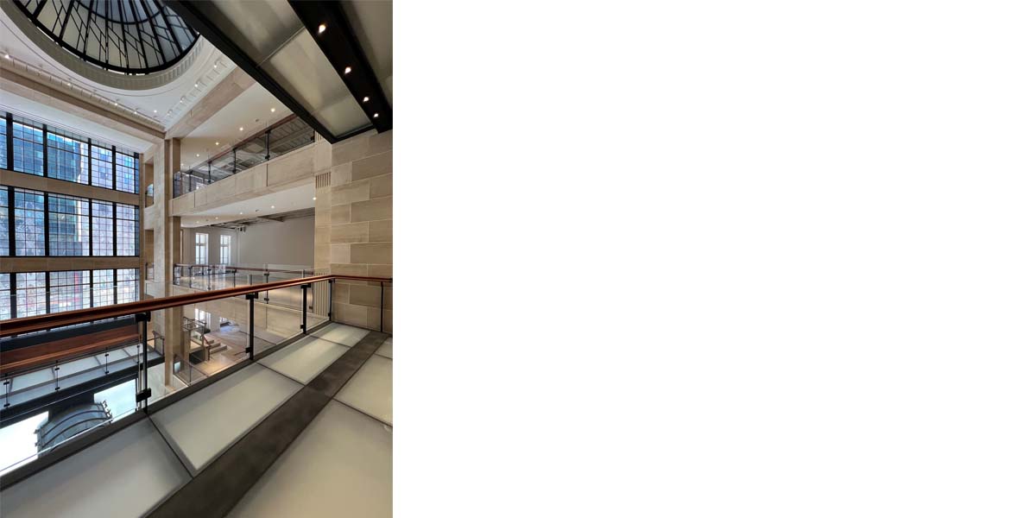
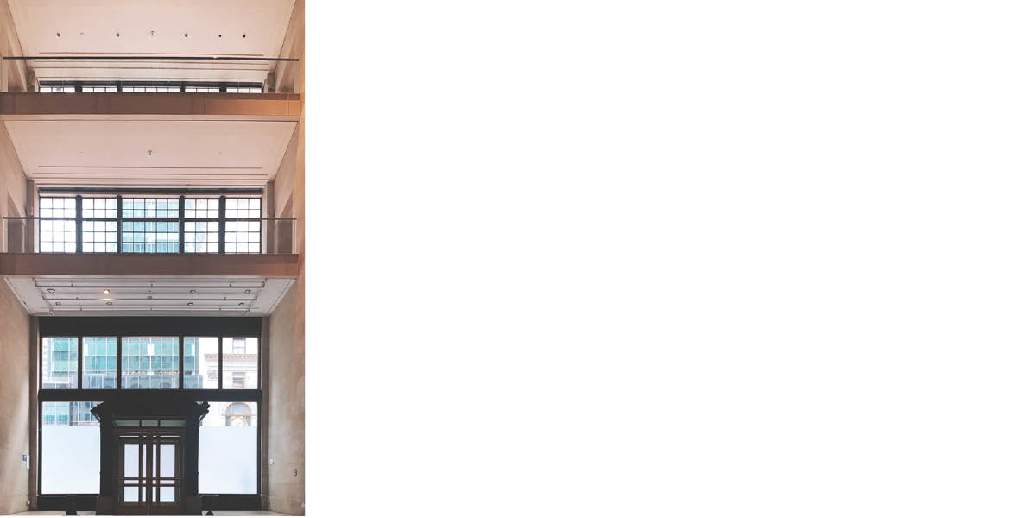
Prior Condition
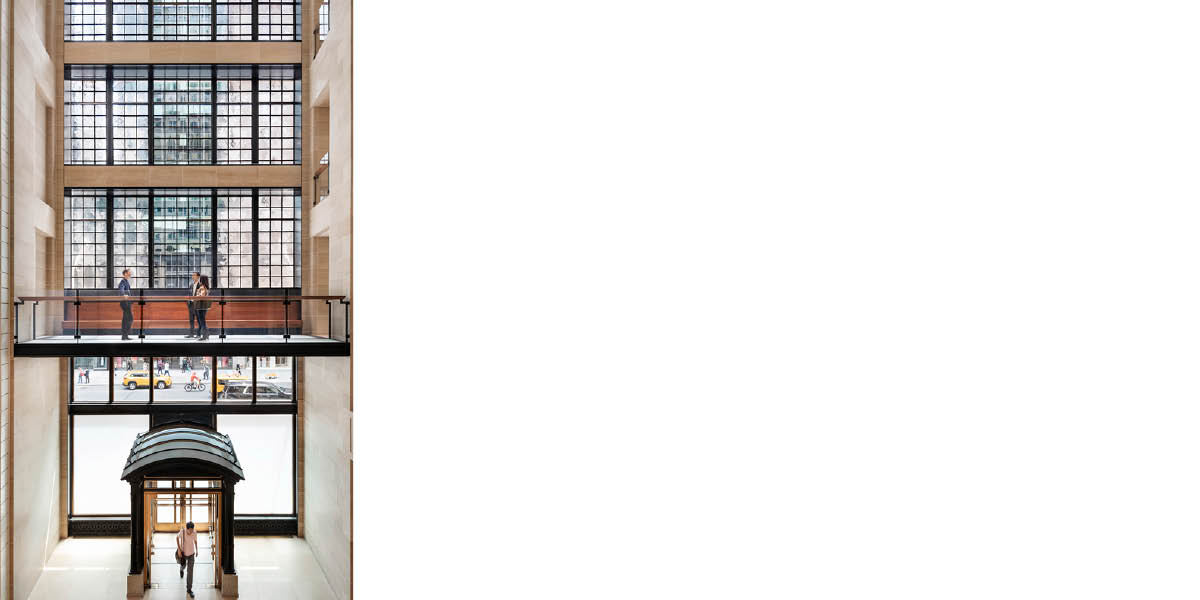
Realized Design
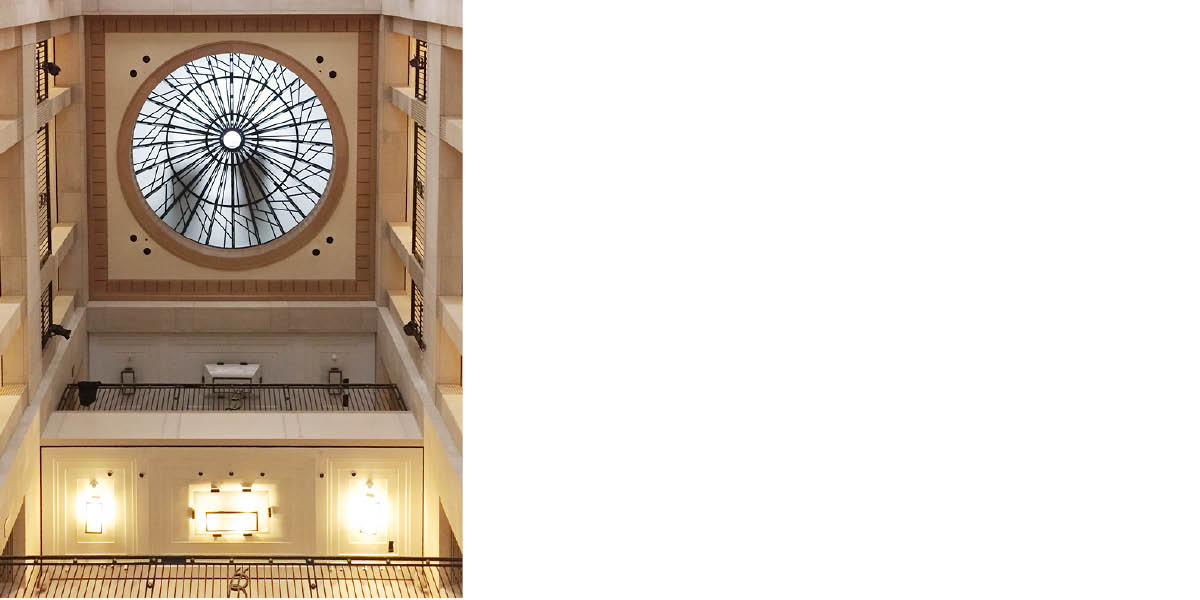
Prior Condition
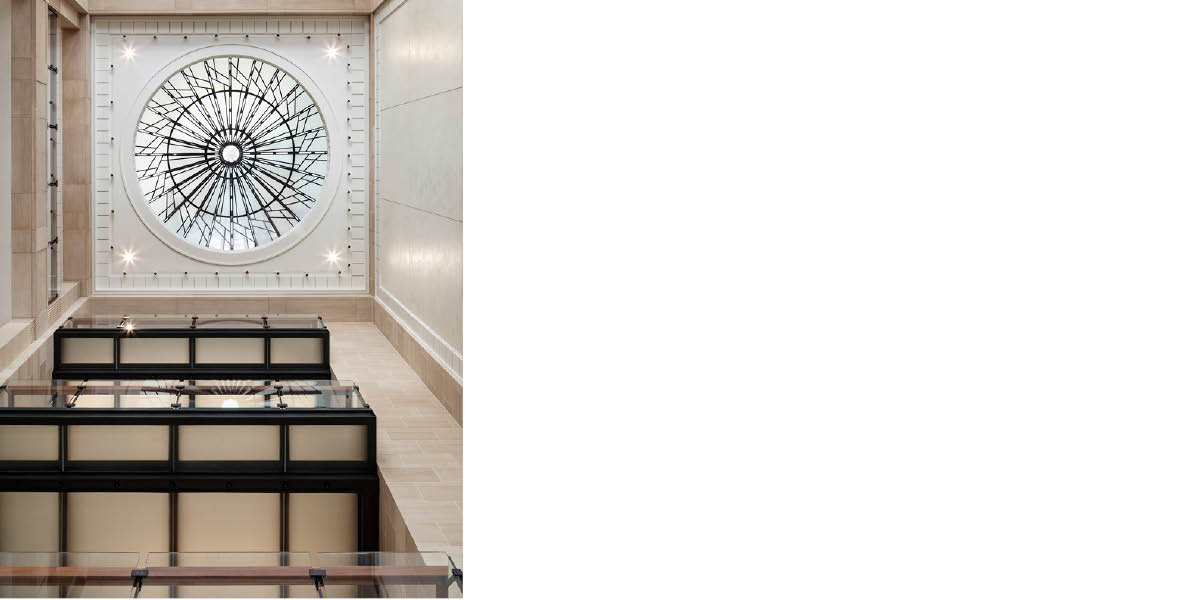
Realized Design